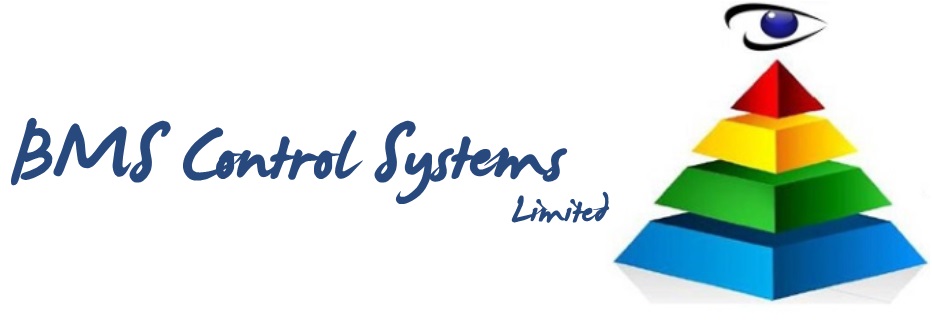H1: The Benefits of Building Automation Graphics
Building automation graphics are an essential part of any facilities management plan. They provide an easy-to-understand visual representation of the various components of a building’s automation system, allowing facilities managers to quickly identify and address any potential problems. Building automation graphics also provide a streamlined way to monitor the performance of the system, allowing facilities managers to make adjustments as needed to ensure optimal efficiency.
H2: Automation Graphics: The Basics
When it comes to automation graphics, there are three primary elements that need to be taken into account. The first element is the schematic design, which provides a visual map of the various components of the automation system. This includes the wiring, sensors, relays, and other components. The second element is the flowchart, which illustrates the various commands that are sent to the automation system and how they interact with one another. Finally, the third element is the layout, which shows the physical location of each of the components.
H2: Benefits of Building Automation Graphics
Building automation graphics are extremely helpful for facilities managers who are tasked with managing a complex network of automation systems. By having a visual representation of the system, it is easier to identify potential issues and make adjustments as needed. Additionally, the graphic representation makes it easier to monitor the performance of the system, allowing facilities managers to stay on top of any potential problems or changes. Furthermore, automation graphics can help facilities managers to identify areas of potential savings, allowing them to optimize their budgets and resources.
H2: Other Considerations
When creating building automation graphics, there are a few other considerations that need to be taken into account. First, it is important to ensure that the graphics are easy to read and understand, as this will make them more helpful for facilities managers. Additionally, the graphics should be designed to accurately reflect the actual automation system, as any discrepancies could lead to confusion and miscommunication. Finally, it is also important to ensure that the graphics are up-to-date, as any changes to the system should be reflected in the graphics.
H1: Conclusion
Building automation graphics are an invaluable tool for facilities managers, providing a visual representation of the automation system that is both easy to understand and up-to-date. By having accurate and up-to-date automation graphics, facilities managers can quickly identify potential problems and make adjustments as needed to ensure optimal efficiency. Additionally, automation graphics can help facilities managers to identify areas of potential savings, allowing them to optimize their budgets and resources.


