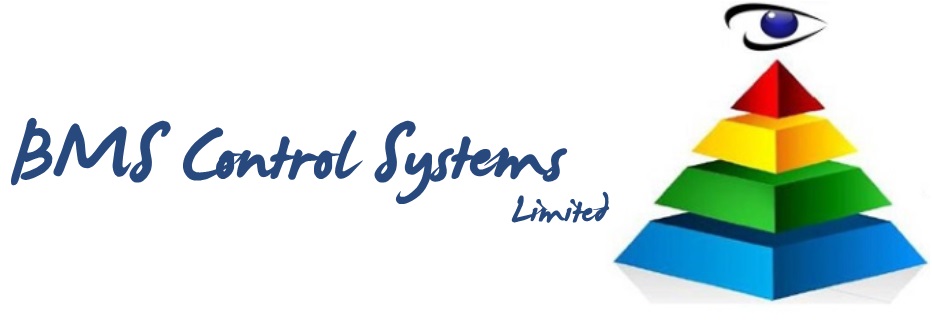Facilities Management and Commercial HVAC System Diagrams
When it comes to facilities management, there are many different components to consider. One of the most important elements of any facility is its HVAC system. A commercial HVAC system diagram is a helpful tool for facilities managers to understand the components of the system, how they interact, and how to keep the system running efficiently.
What is a Commercial HVAC System?
A commercial HVAC system is a heating, ventilation, and air conditioning system specifically designed for commercial use. These systems are used to regulate the temperature and humidity of the air inside the facility, as well as filter out airborne pollutants. Commercial HVAC systems are typically more complex than residential systems, as they are designed to accommodate larger buildings and spaces.
What is a Commercial HVAC System Diagram?
A commercial HVAC system diagram is a visual representation of the components of the system, how they interact, and how they work together to provide a comfortable environment for the facility. This diagram is invaluable for facilities managers, as it provides a clear overview of the system and helps them identify possible problems or areas of improvement.
What Does a Commercial HVAC System Diagram Include?
A commercial HVAC system diagram will typically include the following elements: a furnace, air handler, air conditioner, ductwork, fans, blowers, refrigerant lines, and other components. The diagram will also show the relationships between the components and how they work together to provide climate control.
How Can a Commercial HVAC System Diagram Help Facilities Managers?
By familiarizing themselves with the components of the system and how they work together, facilities managers can more easily identify any problems or areas of improvement. Additionally, a commercial HVAC system diagram can help facilities managers plan for future maintenance, repairs, and upgrades.
Conclusion
A commercial HVAC system diagram is a valuable tool for facilities managers. By understanding the components of the system and how they interact, facilities managers can ensure their HVAC system is running smoothly and efficiently.


