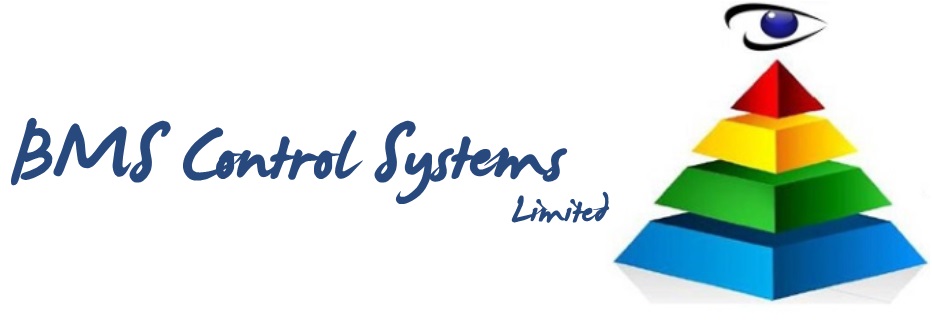What Drawings Are Required For Building Control?
What Drawings Are Required For Building Control?
Are you planning to start a construction project but don’t know what drawings are essential for building control? Look no further! In this blog post, we’ll take you through the necessary drawings that need approval from your local authority before commencing any building work. From floor plans to elevations and sections, we’ve got you covered. So sit back, relax and let’s dive into the world of building control drawing requirements.
What is Building Control?
Building control is the process by which a building owner or manager ensures that their construction project meets specific safety and compliance requirements. Buildings constructed in accordance with the latest building codes and regulations must be controlled to ensure safe use and reduce the risk of accidents.
The most important aspect of controlling a building is ensuring that all construction materials are safely assembled, installed, and maintained. This includes verifying that all drawings and documents associated with the construction project are accurate, conform to applicable codes, and are properly signed off on by authorized personnel. All workers on a construction project require Valid Certificates of Occupancy (CCO) in order to work inside the structure.
In addition to issuing CCOs, building officials must also inspect each stage of a construction project to ensure conformity with required specifications. This includes checking for proper size of doors, windows, gutters, and other openings; proper alignment of exterior walls; safe installation of roofing systems; and adequate fire protection measures.
What drawings are required for Building Control?
Building control drawings are typically created as a series of plans, elevations, and sectional views. They can be used to illustrate the construction site layout, structural elements, and equipment in a building. The drawings can be used by architects, engineers, contractors, and inspectors during the construction process.
How to get started with Building Control?
Building control drawings are typically created for construction projects that require a detailed understanding of the construction site. These drawings may include information on site features, measurements, and specific requirements for the construction project.
When creating building control drawings, it is important to understand the following concepts:
Site plan – The site plan is a map of the construction site that includes all of the pertinent information about the location and layout of the site. This includes information such as topography, boundaries, and existing structures.
Aerial view – An aerial view is a photo or drawing of a terrain or structure from a high altitude. It can be helpful in verifying measurements taken from ground surveys or in calculating distances between features on the ground.
Building footprint – The building footprint is an indication of how much space a specific type of building will occupy onsite. For example, a commercial building with an occupancy load greater than 50 people will have a different footprint than a residential building with an occupancy load of one person. To create accurate building footprints, it is important to know the size and shape of each type of building that will be located onsite.
Construction documents – Construction documents are used to track various aspects of a construction project from start to finish. These documents may include sketches, blueprints, photographs, and other materials detailing how each phase of the project should be executed.
Conclusion
In this article, we have discussed what drawings are typically required for building control. By understanding the basics of these drawings, you will be better equipped to understand and interpret them when reviewing construction documents or inspecting a project. Understanding the basic requirements for building control can help ensure that projects are constructed in accordance with national and international standards.


