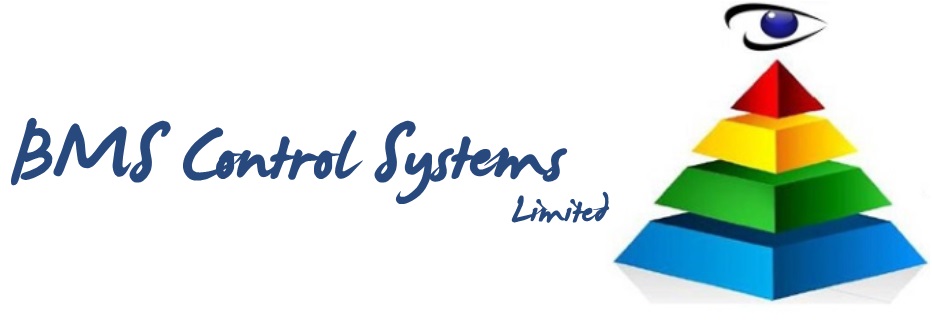As-Built Drawings
As-Built Drawings: The ultimate blueprint documents for any built environment. They provide a detailed representation of a building or facility as it is constructed, showing all the components and their exact placement. Whether you are a facilities manager, an architect, or a contractor, as-built drawings can be invaluable for monitoring progress and ensuring that the final product meets specifications. With as-built drawings, there’s no question that what’s been designed is exactly how it was built.


