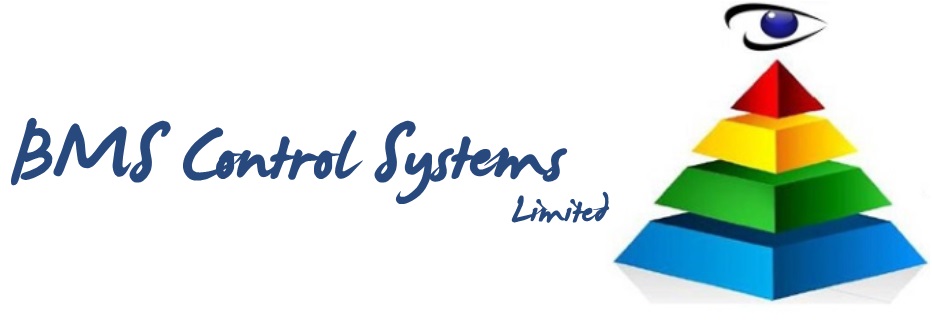What Are Building Control Drawings?
What Are Building Control Drawings?
Looking to build your dream home or renovate an existing property? Then you’re going to need a set of building control drawings! But what exactly are they, and why are they so important? In this blog post, we’ll break down everything you need to know about building control drawings – from their purpose and requirements, to how they differ from planning permission. So if you want to ensure your project runs smoothly and meets all necessary regulations, keep reading!
What Are Building Control Drawings?
Building control drawings (BCD) are a type of engineering drawing that help contractors and designers understand how a building will be constructed. They include information on the structure, systems, and installations inside the building.
Construction workers use BCDs to plan their work and make sure they’re following the correct installation procedures. Architects also use BCDs to ensure that the design of a building is accurate and meets all safety requirements.
BCDs can be in several different formats, including 2D drawings, 3D models, or photos. Each format has its own advantages and disadvantages. 2D drawings are easy to understand and can be quickly scanned for specific information. However, they don’t allow for detailed structural analysis or 3D rendering. 3D models are more realistic but may take longer to generate and require more specialist software. Photos can be used as both 2D and 3D drawings, but they’re less accurate than either type of drawing because they don’t include details such as angles and curves.
What Are Building Control Drawings Used For?
Building control drawings are used to help architects, planners, and engineers plan, design, and construct buildings. They are also used to keep track of changes made to a building during its construction.
Types of Building Control Drawings
Building control drawings are used to illustrate the structural and mechanical requirements for a building project. They can be used as a basis for approving construction, and they can also serve as a reference for inspectors during the construction process.
Benefits of Building Control Drawings
Building control drawings are a type of construction drawing that depict all the details of the construction project. The purpose of these drawings is to ensure that the project is completed in accordance with all applicable regulations, and that any necessary equipment or materials are purchased in a timely manner. Additionally, building control drawings can help avoid potential litigation between contractors and owners.
How to Make a Building Control Drawing
Building control drawings are blueprints of buildings that show the layout, dimensions, and specifications for the structure. They are created by architects and engineers to help ensure that the buildings they design meet the requirements of applicable codes and regulations.
There are a number of ways to create a building control drawing. One option is to use an electronic drafting program such as AutoCAD or Revit. Another option is to use a paper drafting program such as Photoshop or Illustrator. The most important part of creating a building control drawing is ensuring that all of the information is accurate and consistent. Incorrect information can lead to costly mistakes down the line.
Once a building control drawing has been completed, it must be submitted to the appropriate authority for review. If any changes are made to the drawing after it has been submitted, the updated drawing must be submitted for approval again. Failure to follow these guidelines can result in fines or even jail time!
Conclusion
Building control drawings are a type of schematic drawing used during the construction process to ensure that all elements of a structure are in accordance with each other. Control drawings are essential for ensuring that every aspect of a building project is properly planned and executed, from the placement of windows and doors to the routing of electrical wiring. By following proper construction procedures based on control drawings, you can minimize potential problems down the line and achieve a successful build.


