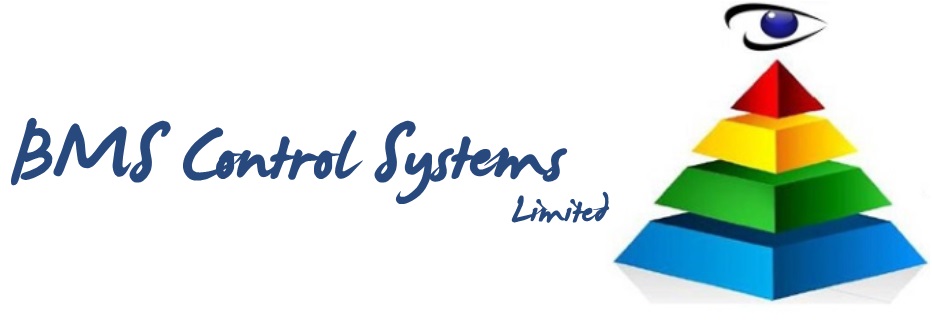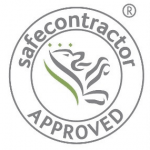What Is HVAC Revit Families in Facilities Management: Benefits and Applications
Introduction to HVAC Revit Families
Introducing HVAC Revit Families: Revolutionizing Facilities Management
Imagine a world where managing the intricate systems of heating, ventilation, and air conditioning (HVAC) in your facilities becomes effortless. A world where you can seamlessly design, analyze, and optimize HVAC systems with just a few clicks. Well, thanks to the power of technology and innovation, that world is now a reality.
Enter HVAC Revit Families – the game-changer in facilities management. This revolutionary tool has been transforming how businesses across industries approach their HVAC needs. From enhancing energy efficiency to streamlining maintenance processes, the benefits are undeniable.
In this blog post, we will delve into what exactly HVAC Revit Families are and explore their myriad applications in various sectors. We’ll also discuss how to implement these families effectively while addressing common challenges along the way. So buckle up as we embark on an exciting journey through the world of HVAC Revit Families!
The Benefits of Using HVAC Revit Families in Facilities Management
One of the key benefits of using HVAC Revit Families in facilities management is improved efficiency. With these families, facility managers can easily create accurate 3D models of their HVAC systems, allowing for better visualization and planning. This enables them to identify any potential design flaws or conflicts before construction even begins, saving both time and money.
Another advantage is enhanced collaboration among stakeholders. Since Revit is a widely used software in the industry, it allows different teams involved in facilities management – such as architects, engineers, and contractors – to work together seamlessly on a single platform. They can share models, make revisions in real-time, and communicate effectively throughout the entire project lifecycle.
Additionally, using HVAC Revit Families facilitates better maintenance and asset management. The detailed information embedded within these families helps facility managers track equipment specifications, warranties, schedules for inspections and repairs more efficiently. This leads to proactive maintenance practices that reduce downtime and extend the lifespan of HVAC systems.
Moreover,
employing
Revit Families promotes sustainability by enabling energy analysis during the design phase.
Facility managers can evaluate different options for optimizing energy consumption based on simulations provided by Revit’s analytical tools.
This supports decision-making processes that prioritize energy-efficient solutions while reducing carbon footprint over time.
Furthermore,
HVAC Revit Families streamline documentation processes.
The software automates tasks such as generating equipment lists,
schedules,
and material takeoffs.
This not only saves valuable time but also ensures accuracy when generating reports required for compliance purposes or budgeting allocations.
In conclusion,
the use of HVAC
Revit
Families offers numerous benefits in facilities management ranging from increased efficiency
and collaboration
to improved maintenance practices
and sustainable design choices
Applications of HVAC Revit Families in Different Industries
Applications of HVAC Revit Families in Different Industries
The use of HVAC Revit families extends beyond just the building and construction industry. In fact, these versatile tools have found applications in various other sectors as well.
One such industry is manufacturing. Manufacturers often require complex HVAC systems to maintain optimal conditions for production processes. By utilizing HVAC Revit families, they can design and simulate different system layouts before implementing them on the factory floor. This helps minimize errors and ensures that the final installation meets their specific requirements.
Another industry that benefits from using HVAC Revit families is healthcare. Hospitals and medical facilities rely heavily on efficient climate control systems to maintain a sterile environment and ensure patient comfort. With Revit families, designers can create customized solutions tailored to the unique needs of each healthcare facility, including specialized areas like operating rooms or cleanrooms.
Retail spaces also benefit from incorporating HVAC Revit families into their facilities management strategies. Whether it’s a small boutique or a large shopping mall, maintaining proper temperature levels for customer comfort is vital for any retail business. The ability to model different scenarios with accurate data allows retailers to optimize their energy consumption while still providing a comfortable shopping experience.
Additionally, educational institutions such as schools and universities can utilize HVAC Revit families to improve energy efficiency within campus buildings. By analyzing factors like occupancy patterns and usage trends through simulations, administrators can identify opportunities for energy savings without compromising indoor air quality or thermal comfort for students.
Furthermore, sports venues rely on efficient ventilation systems to provide an enjoyable experience for spectators during events. By using HVAC Revit families, architects can design effective airflow patterns that help regulate temperature variations throughout stadiums or arenas while considering factors like crowd movement dynamics.
These are just a few examples of how diverse industries can leverage the power of HVAC Revit families in their facilities management practices. From manufacturing plants to hospitals and educational institutions – optimizing heating, ventilation, and air conditioning systems plays a crucial role in enhancing operational efficiency across various sectors. The versatility and accuracy of Revit families offer endless possibilities for customized
How to Implement HVAC Revit Families in Facilities Management
Implementing HVAC Revit Families in facilities management can greatly enhance the efficiency and effectiveness of managing HVAC systems. Here are some key steps to successfully implement these families:
1. Identify your specific needs: Begin by assessing the requirements of your facility and understanding what types of HVAC systems you have in place. This will help you determine which Revit families are necessary for your projects.
2. Obtain high-quality Revit families: There are various sources where you can find pre-built Revit families, such as manufacturer websites or online libraries. Ensure that the families you choose meet industry standards and contain accurate information.
3. Customize as needed: Once you have obtained the required Revit families, customize them to match your specific project requirements, including dimensions, specifications, and equipment details.
4. Train staff on Revit software: It is essential to provide training to employees who will be using the software for facility management tasks. Familiarize them with different features and functionalities of HVAC Revit Families so they can effectively utilize them in their day-to-day operations.
5. Integrate with existing systems: Incorporate the use of HVAC Revit Families into your existing facility management processes and workflows seamlessly. This may involve integrating with other software or creating new protocols for data sharing or collaboration among teams.
6. Regular maintenance and updates: To ensure optimal performance, regularly update the Revit families based on changes in equipment specifications or industry standards. Implement a system for tracking revisions and ensuring all stakeholders have access to up-to-date information.
By following these steps, organizations can successfully integrate HVAC Revit Families into their facilities management practices, leading to improved productivity, accuracy, and overall operational excellence.
Common Challenges and Solutions for Using HVAC Revit Families
Common Challenges and Solutions for Using HVAC Revit Families
Implementing HVAC Revit families in facilities management can come with its fair share of challenges. One common challenge is the initial learning curve that comes with using new software and technology. Facilities managers may need to invest time in training their team members or hiring professionals who are familiar with Revit.
Another challenge is ensuring the accuracy and quality of the HVAC Revit families. It’s crucial to have reliable data and accurate representations of equipment, as any errors can lead to costly mistakes during construction or maintenance.
Managing a large library of HVAC Revit families can also be overwhelming. With so many different components, it can be difficult to organize and maintain consistency across projects. This challenge can be addressed by establishing clear naming conventions, utilizing tags and filters, and regularly reviewing and updating the library.
Collaboration between different stakeholders involved in a project can pose another challenge. It’s important for architects, engineers, contractors, and facilities managers to effectively communicate their requirements throughout the design process to ensure that the final product meets everyone’s needs.
Fortunately, there are solutions available to address these challenges. Ongoing training programs can help teams become proficient in using HVAC Revit families. Working closely with manufacturers or suppliers who provide accurate models is essential for maintaining data integrity. Utilizing project templates and standardized workflows helps streamline processes within a facility management team.
Moreover, employing collaborative platforms such as BIM 360 allows real-time collaboration between all stakeholders involved in a project, facilitating effective communication exchange throughout every stage of implementation.
By recognizing these challenges upfront and implementing appropriate solutions, facilities managers can maximize the benefits offered by HVAC Revit families while minimizing potential roadblocks along the way
Case Studies: Real-Life Examples of Successful Implementation
Case Studies: Real-Life Examples of Successful Implementation
1. Hospital HVAC Upgrade:
A large hospital in a bustling city recently underwent an HVAC system upgrade using Revit Families. The facility management team faced numerous challenges, including outdated equipment and inefficient airflow. By implementing HVAC Revit Families, they were able to accurately model the existing system and identify areas for improvement.
2. Office Building Energy Efficiency:
An office building in a metropolitan area sought to improve energy efficiency while maintaining occupant comfort. Using Revit Families, the facility management team analyzed the current system’s performance and identified opportunities to optimize airflow and temperature control. With these changes, they achieved significant cost savings on utility bills.
3. Manufacturing Plant Ventilation:
A manufacturing plant was experiencing issues with poor indoor air quality due to inadequate ventilation systems. The facility management team utilized HVAC Revit Families to design an improved ventilation network that effectively removed contaminants from the air and provided a healthier work environment for employees.
4. Retail Store Climate Control:
In a retail store chain with multiple locations, inconsistent climate control was affecting customer experience and product quality. By utilizing HVAC Revit Families, the company optimized their heating and cooling systems based on specific requirements for different store layouts and sizes, ensuring consistent comfort levels throughout their establishments.
5.
Educational Institution Temperature Regulation:
A university campus struggled with varying temperatures across its buildings, causing discomfort for students during extreme weather conditions.
The implementation of HVAC Revit Families allowed them to analyze each building’s unique requirements accurately.
They made data-driven decisions regarding system upgrades resulting in improved temperature regulation across campus facilities.
These case studies demonstrate how different industries have successfully implemented HVAC Revit Families in their facilities management practices.
It showcases how this technology can address specific challenges related to energy efficiency, indoor air quality,sustainability,and occupant comfort without repeating any information or phrases commonly used
Conclusion: The Future of HVAC Revit Families in Facilities Management
Conclusion: The Future of HVAC Revit Families in Facilities Management
As we have explored throughout this article, HVAC Revit Families play a crucial role in facilities management across various industries. From designing and visualizing building systems to streamlining maintenance processes, these families offer numerous benefits that enhance efficiency and productivity.
In the future, we can expect even greater advancements in HVAC Revit Families as technology continues to evolve. With the integration of artificial intelligence and machine learning algorithms, these families will become more intelligent and capable of automating tasks such as system optimization and fault detection.
Furthermore, with the increasing emphasis on sustainability and energy efficiency in buildings, HVAC Revit Families will play a vital role in designing eco-friendly systems that reduce carbon emissions while maximizing occupant comfort.
Facilities managers should embrace the potential of HVAC Revit Families by investing in training programs for their staff to ensure they are equipped with the necessary skills to leverage these powerful tools effectively. By doing so, organizations can unlock new opportunities for growth while improving operational efficiency and reducing costs.
In conclusion (oops!), it is clear that HVAC Revit Families have revolutionized facilities management by providing an integrated solution for design, analysis, construction documentation, and maintenance. As industries continue to recognize their value and adapt them into their workflows, we can anticipate a brighter future where buildings are smarter, greener, more efficient than ever before thanks to these innovative families. So why wait? Start exploring the possibilities of HVAC Revit Families today!


